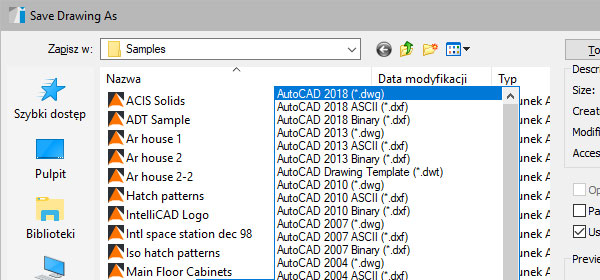
INTERsoft-INTELLICAD
Breakthrough version of the CAD software for creating 2D/3D technical documentation in the .DWG format.
Powerful tool for precise drawing. The new graphics interface ensures intuitive work and does not interfere in
the CAD designer’s habits.
Main features:
- New version of dynamic coordinate input and a setup window for dynam- ic input.
- Editing tool palettes, creating block palettes and a new block editor.
- Recurring selection and deleting duplicates (overkill).
- Import and export of system variable settings from the System Variable Manager level.
- Reading and saving drawings in AutoCAD format from 2.5 to 2018 (DWG, DXF).
- Working in DWG 2018 native format.
- Possibility to work on several computers (under one license), using a sim- ple transfer of the license file.
- A smart list of the most often used commands (Smart TOP 10) that are automatically memorized when working on a project, creating a person- alized tool palette.
- Using DWT templates.
- The function of fixing and checking damaged files.
- The program window is divided into tabs in which the drawings are suc- cessively displayed.
- Command line and input.
- Working on layers.
- Project management explorer.
- Working in Cartesian and polar coordinates.
- Dockable tool palettes.
- Dedicated toolbar of Express tools.
- Possibility to create a non-rectangular viewport in the paper space.
- Implemented interpreter of the Lisp programming language.
- Possibility to load SDS and IRX overlays.



